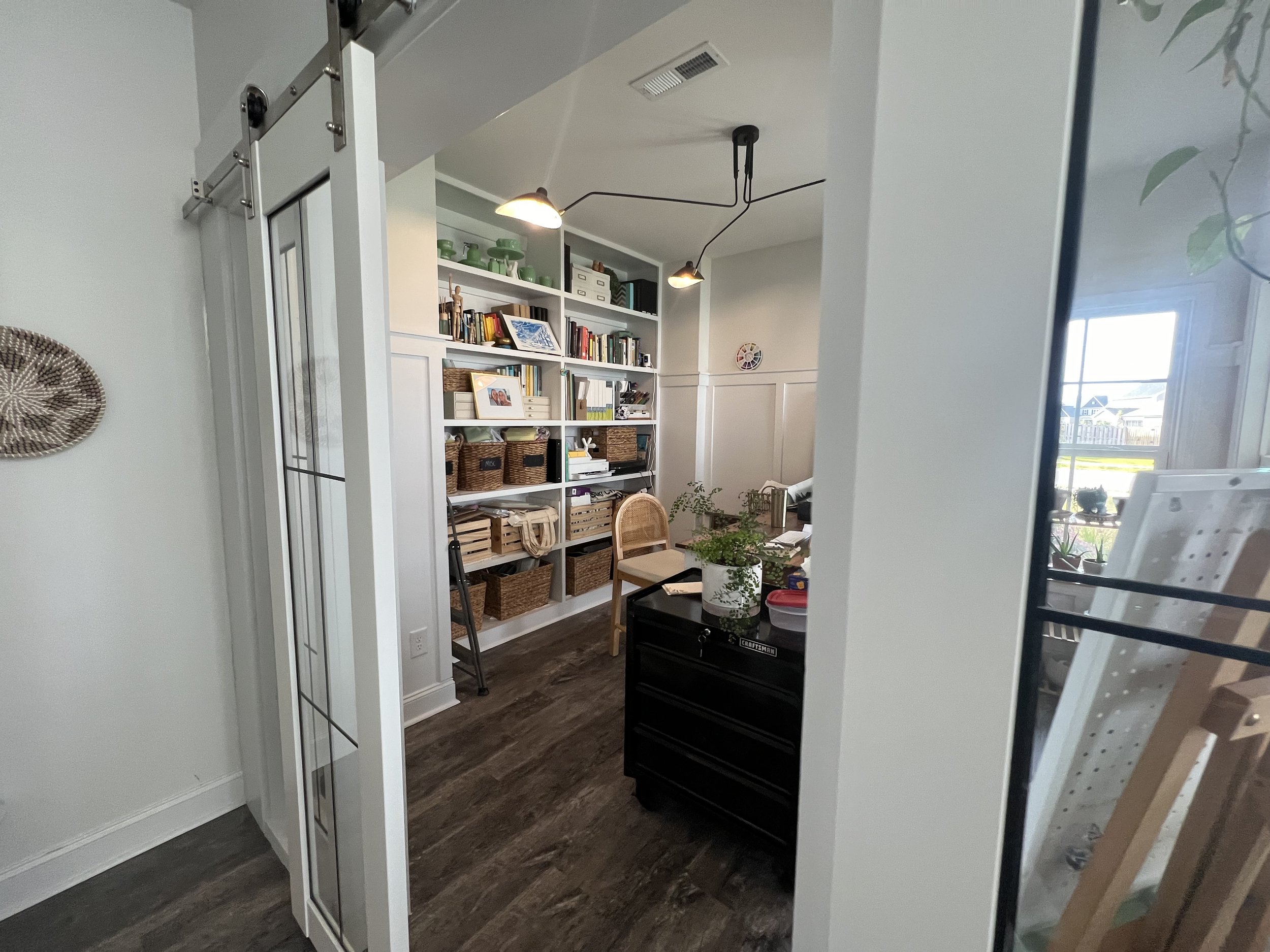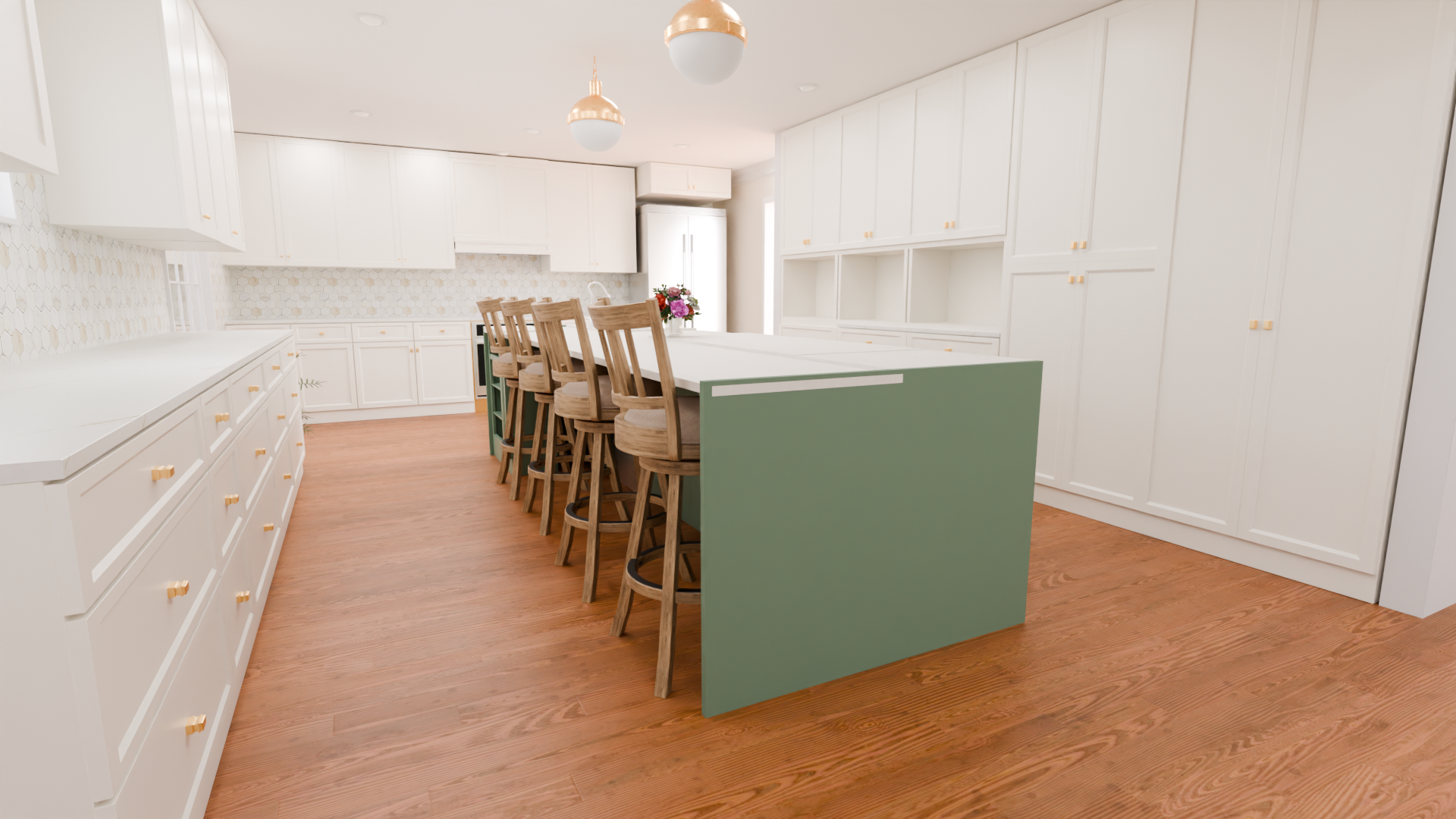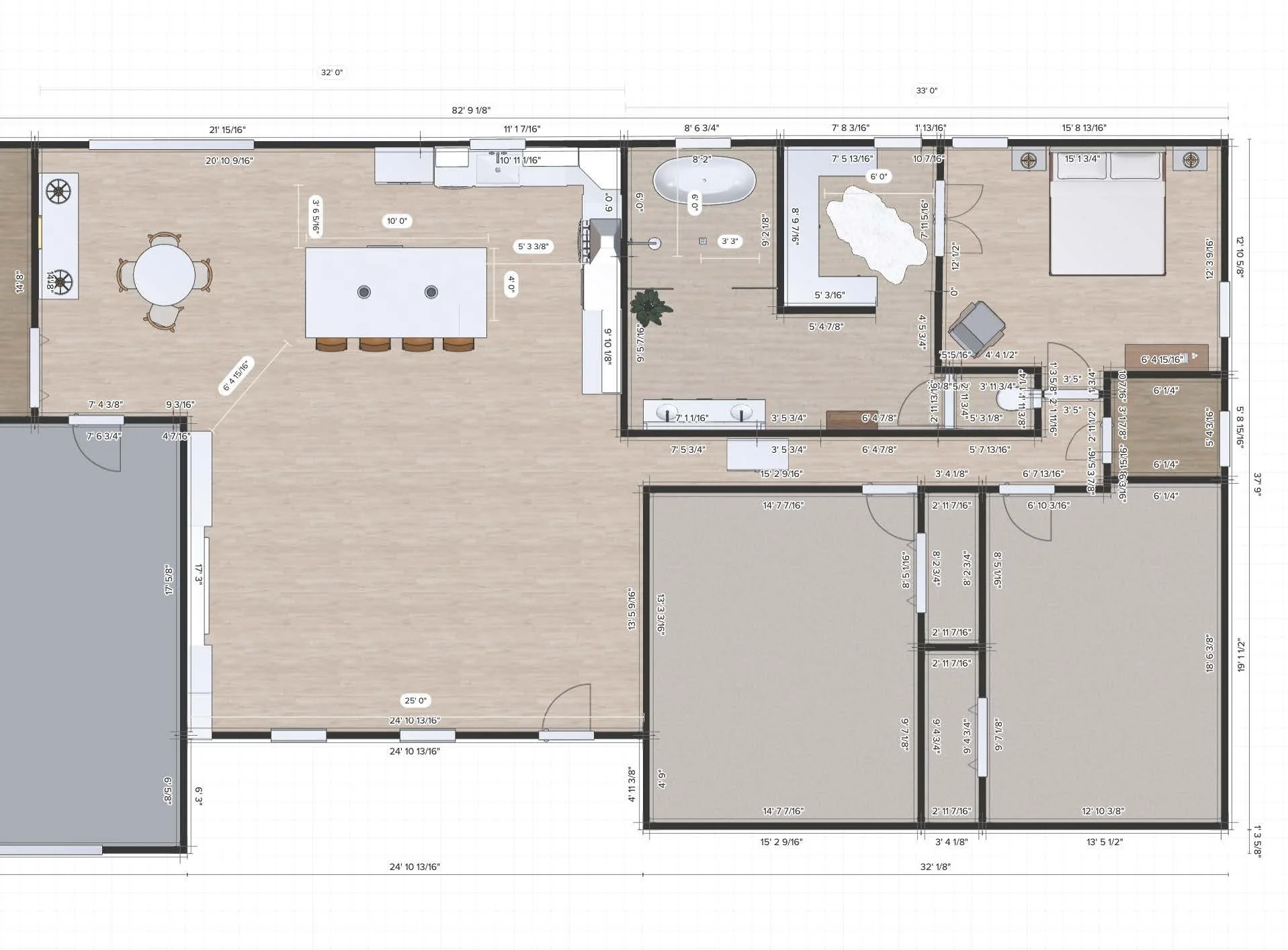Our Services
Interior design servicesAt kart&designs.com, we offer tailored interior design services that reflect the coastal charm of Surf City, North Carolina. Our approach blends the relaxed, laid-back vibes of beach living with functional design that enhances your everyday life.
What We Offer:
Personalized Consultations: We start with understanding your vision and lifestyle to create a space that feels uniquely you.
Space Planning: Effective layouts that maximize flow and functionality while maintaining aesthetics.
Color Consultation: Our expertise in coastal palettes helps bring warmth and relaxation into your space, ensuring harmony with the surroundings.
Furniture Selection: We curate local and sustainable furniture options that resonate with the coastal theme and your personal style.
Art Integration: Supporting local artists, we incorporate original pieces that elevate your space and tell a story.
Custom Renderings: We offer hand drawn to digital 3D walk through renderings and floor plans to help you visualize different options for your custom project.
Our Design Philosophy
We believe in creating spaces that are not just beautiful but also enjoyable and livable. By embracing local art and materials, we capture the spirit of Surf City, making your home a true reflection of where you live.
Get Started
Transform your space with us! Whether you’re redesigning an entire home or refreshing a single room, our expert team is here to help you every step of the way. Let's bring your vision to life in a way that celebrates the coastal lifestyle.
FREE CONSULTATION SPECIAL!
〰️
FREE CONSULTATION SPECIAL! 〰️
Most popular
Basic
50$ Consultation fee. This fee is deducted from future service agreements or project fees.
FREE!
Intermediate
450+$. Custom design packages smaller jobs that would take a less than a few days to produce.
Advanced
2000$ minimum. Custom packages for large projects including residential and commercial designs. We offer referrals for project management.
Make it stand out
Master Bathroom Renovation.
Client
Sneads Ferry Master Bath Reno
Year
2021
Before…
Before…
After
After
See different options
Examples of Client Renderings of Kitchen proposed remodel in four different options.
Client
Renderings
Year
2025
Customized floorplans













